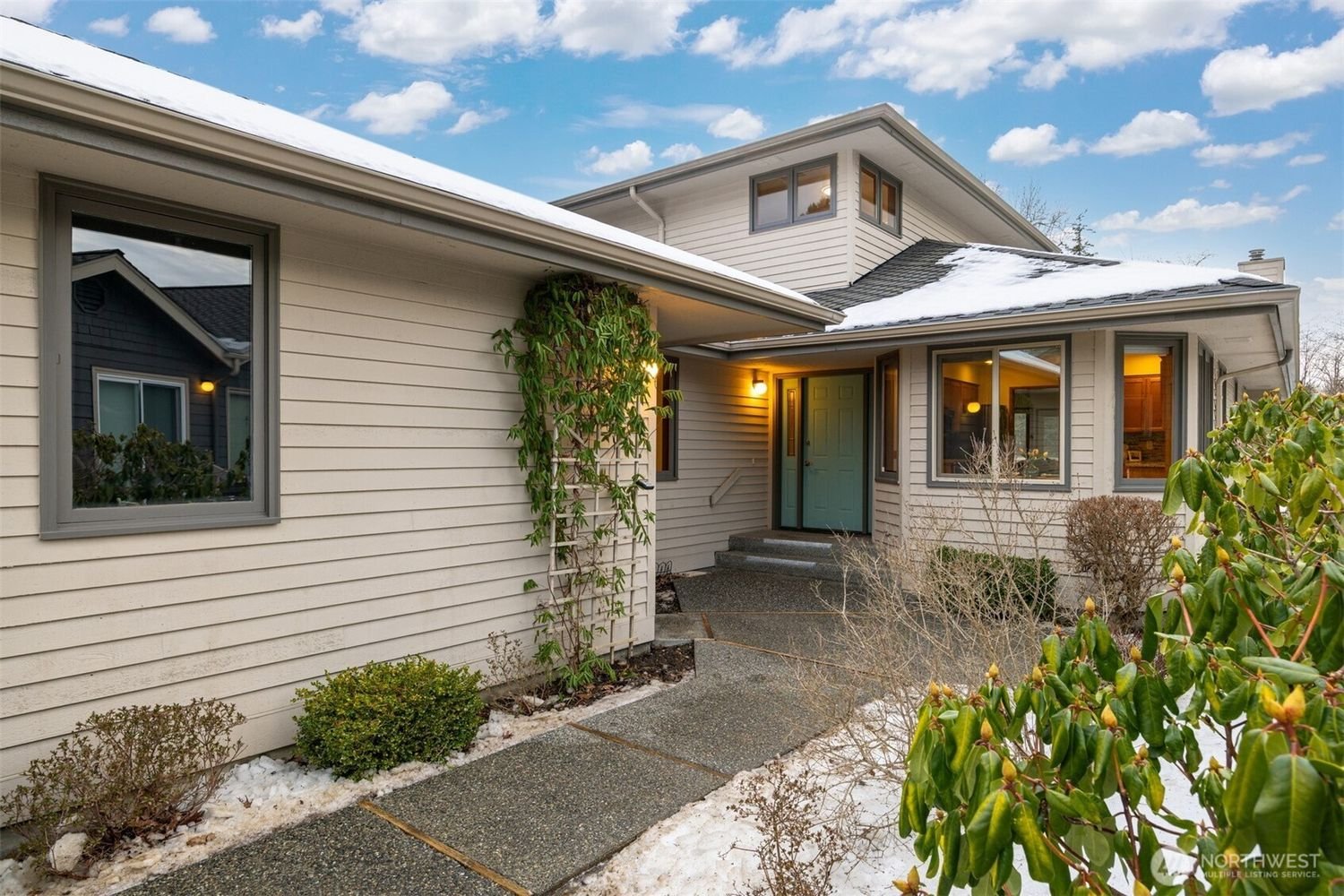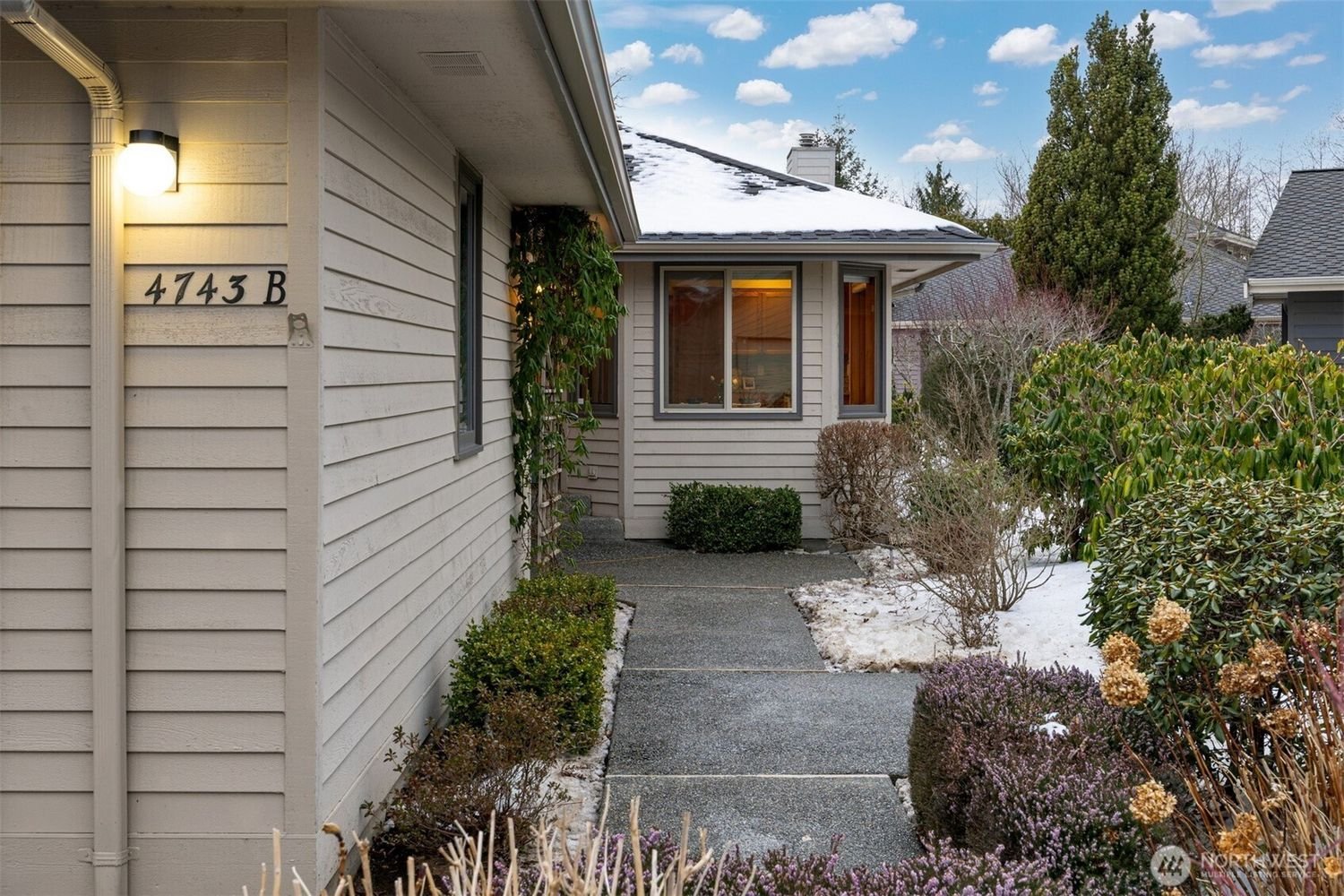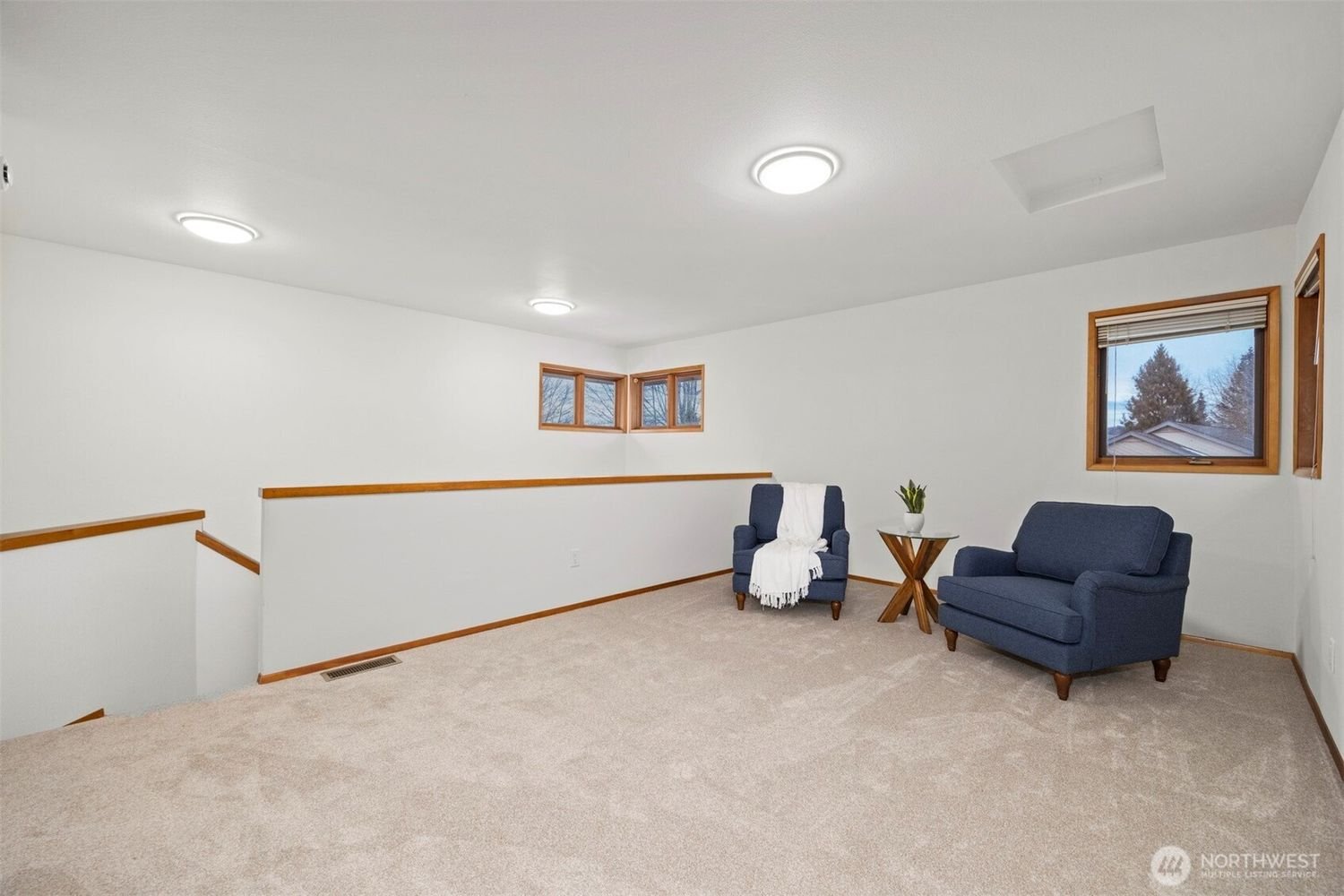
4743 Village Drive, Unit B
Bellingham, WA 98226
3 Beds | 2 Baths | 1,733 Sq. Ft.
OFFERED AT: $650,000
One-level, just-remodeled condo in 55+ Village at Cordata features three bedrooms, one and three-quarter bathrooms, and a two-car garage.
Largest floor plan available at 1,733 square feet.
Brand new carpet, interior paint, and all new electrical switches, outlets, and fixtures.
The living room is flooded with natural light and includes a cozy gas fireplace.
The bright kitchen has hardwood cabinets, granite countertops, and a comfortable dining space.
All kitchen appliances included, plus washer and dryer in the separate utility room.
Two main-floor bedrooms include en-suite bathrooms.
Beautiful composite deck faces a park-like lawn and pond area, perfect for nature lovers.
The homeowners association (HOA) includes an RV parking lot, woodworking shop, indoor heated pool and spa, clubhouse, mailroom, exercise room, and library.
Sewer, water, and basic cable are included in the HOA fee.

Photo Gallery
Exterior view of a modern house with beige siding, green front door, and pathway leading to the entrance, with light snow on the ground and a partly cloudy sky.
Front yard of a beige house with snow on the ground and bushes, a concrete sidewalk leading to a window, and a lit exterior light at dusk.
Living room with beige chairs, a black coffee table with a plant basket, a fireplace, and three windows showing outdoor scenery.
Living room with large windows, beige carpet, brown leather sofa, beige armchair, black fireplace, built-in white shelves, dining table with four blue chairs, and decorative plants.
Living room with fireplace, beige armchair, beige sofa with throw pillows, black coffee table with plant, large windows, white walls, and built-in shelves.
Living room with white walls, a gas fireplace, multiple windows with wooden frames, a beige armchair with a dark pillow, a black coffee table with a basket of decorative items, a beige sofa with patterned pillows, and a dining area with a round table and black chairs in the background.
Dining room with a glass table set with plates, napkins, and vases, surrounded by six blue chairs, with two windows and a doorway leading to another dining area.
Kitchen with wooden cabinets, granite countertops, stainless steel appliances including refrigerator, stove, and microwave, mosaic tile backsplash, and a double basin sink.
Kitchen with wooden cabinets, stainless steel microwave, oven, and refrigerator, granite countertops, and a view into a living room with two sofas and large windows.
Kitchen with wooden cabinets, granite countertops, mosaic tile backsplash, and dining area with a vase of white tulips.
Kitchen with natural wood cabinets, granite countertops, mosaic tile backsplash, a small white dishwasher, and a round dining table with two blue chairs, surrounded by multiple large windows showing a suburban neighborhood.
Dining nook with a small round glass table, two black chairs, and a vase with yellow flowers, situated by four large windows with wooden frames and white blinds, overlooking neighboring houses and trees during dusk.
Bedroom with white walls, beige carpet, large window showing an outdoor snowy landscape, bed with navy blue and white bedding, and two wooden nightstands with lamps.
A bedroom with a bed, white and navy bedding, a mounted green wreath on the wall, and two wooden closet doors. There is an open door leading to a hallway. The room has white walls and beige carpet.
Bedroom with white walls, wooden closets, window showing trees outside, bed with white and navy bedding, and a piece of artwork on the wall.
Bathroom with wooden vanity, mirror, sink, toilet, towel rack with white towel, framed artwork, and frosted glass shower door.
Bathroom with wooden cabinets, pink granite countertop, mirror cabinets, a small tray with decorative items, towel rack with white towels, a framed picture, and a toilet with a wall-mounted toilet paper holder.
Empty bedroom with white walls, beige carpet, a window with wooden trim, and an open door leading to a bathroom.
Entryway of a house with wooden flooring, a staircase with beige carpet and wooden handrails, a bathroom with a toilet and glass shower, and a living room with large windows, a dark sofa, and a potted plant.
Living room with white walls, beige carpet, blue armchair, blue loveseat, small wooden side table with a plant, and three windows showing trees outside.
Living room with white walls, beige carpet, small windows with wooden trim, a navy sofa with a white blanket, and a glass side table with a potted plant.
Laundry room with a washing machine and a dryer side by side, wooden cabinets above, white walls, and a marble-like floor.
Snow-covered wooden deck overlooking a backyard with leafless trees and snow patches on the grass under a partly cloudy sky.
Empty garage with concrete floor, open garage door, and built-in shelves along back wall.
Empty garage with open roll-up door, concrete floor, workbench on the right, shelf and trash bin on the left, and two ceiling lights.
View of a backyard deck with snow, a large evergreen bush, and neighboring houses under a blue sky with clouds.
View from a house balcony over a snow-covered backyard with trees and patches of green grass, under a partly cloudy sky.
Suburban house with a snow-covered lawn and driveway, under a partly cloudy sky in winter.



























