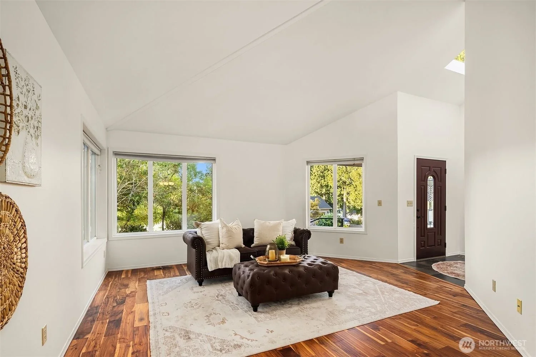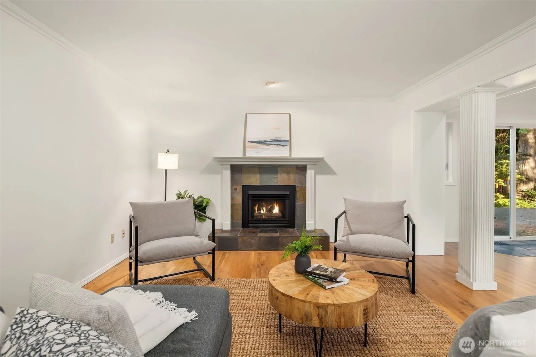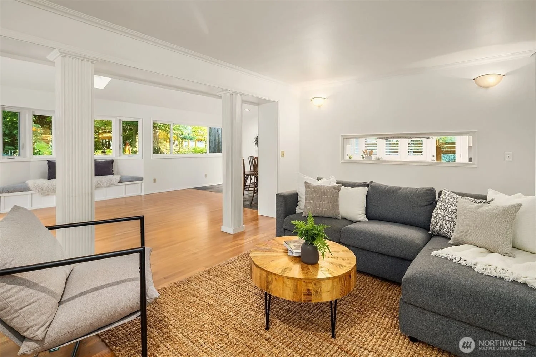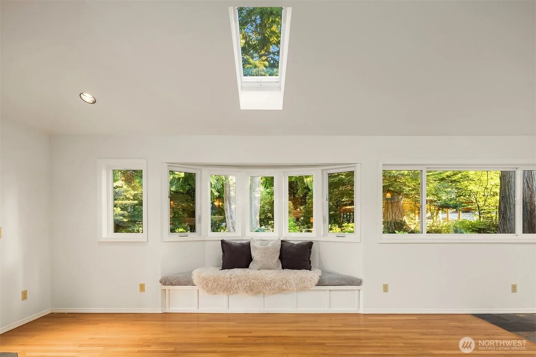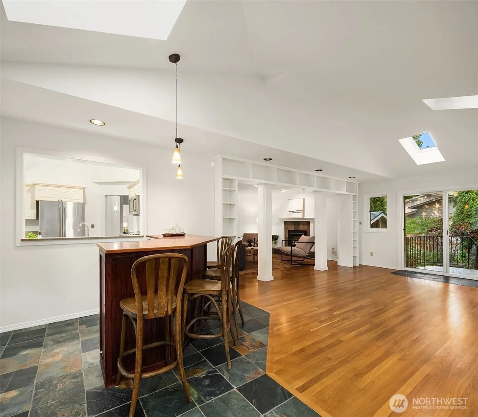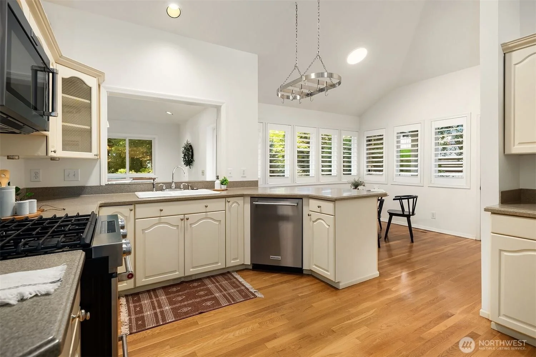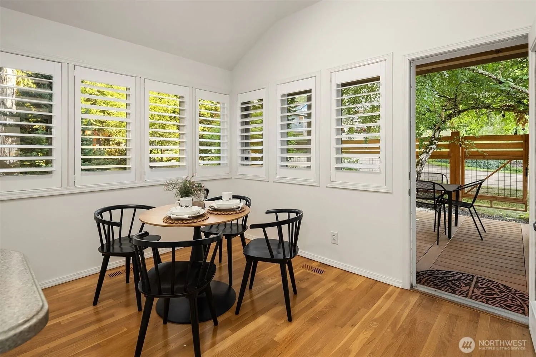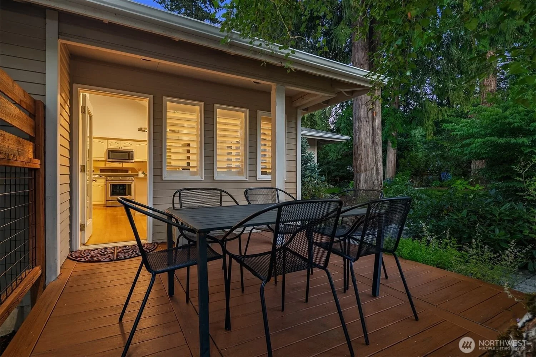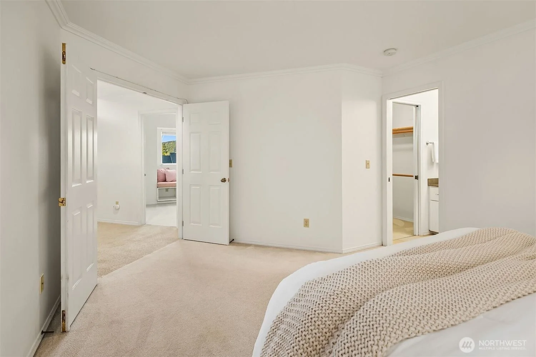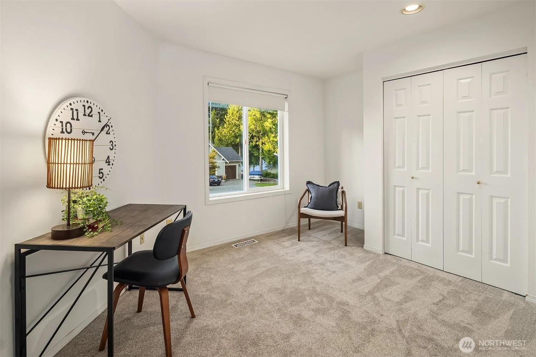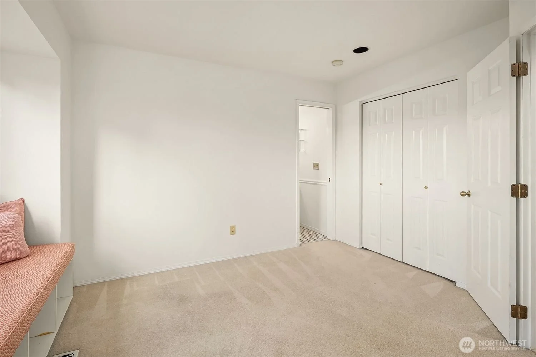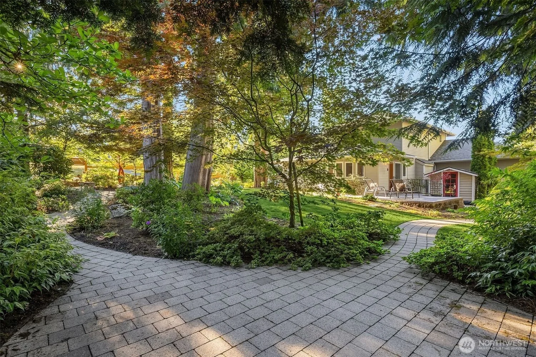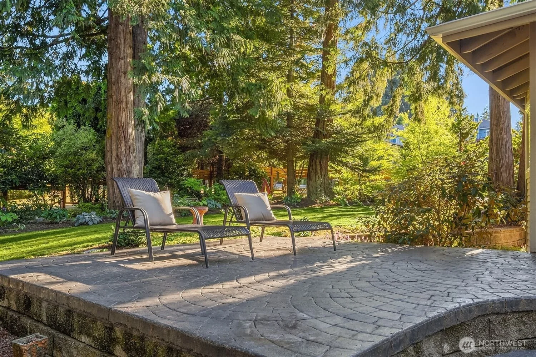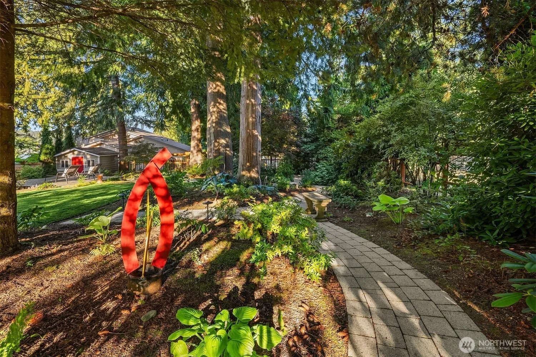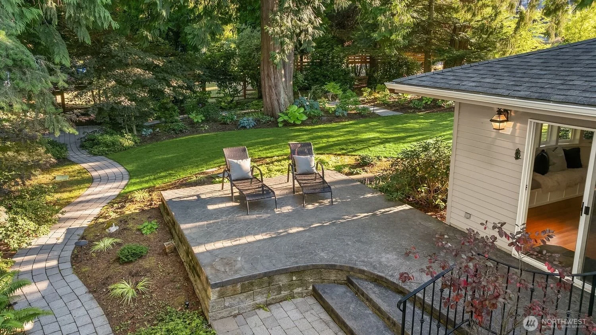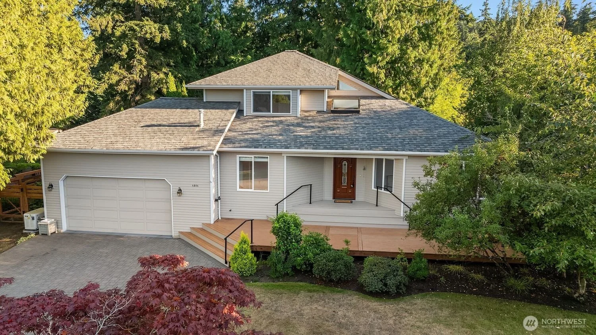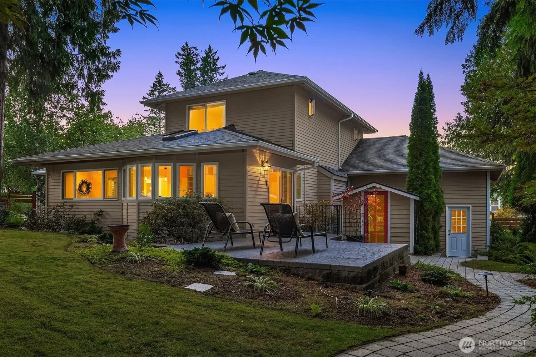
4804 Fir Tree Way
Bellingham, WA 98229
3 Beds | 3 Baths | 2,670 Sq. Ft.
OFFERED AT: $875,000
In the heart of Geneva, this 2,670 square foot custom home is an entertainer's and outdoor-lover's dream.
Bright, freshly painted interior features hardwood flooring, vaulted ceilings, abundant natural light, and a Moceri-built addition that integrates the interior with the professionally designed, park-like backyard.
The home lives mostly on the main level with a flowing layout including a living room, family room with fireplace, a guest bedroom and bathroom, and a large, open kitchen.
Upstairs, each bedroom enjoys a private bathroom.
Walk the paver path through mature, curated landscaping established over decades.
Terraced, stamped concrete patios and composite decks invite you to dine and lounge in your private oasis.
Extras include multiple garden sheds, an instant-on Generac generator, and a two-car garage.

Photo Gallery
A two-story house with beige siding and a gray roof, illuminated from inside, with a backyard patio with chairs, surrounded by a garden with trees and shrubs, during dusk.
Aerial view of Lake Whatcom surrounded by forested hills with residential homes near the shoreline, and a road labeled 4804 Fir Tree Way pointing to a house among tall trees.
A two-story house with beige siding, a front porch with steps, and a two-car garage. The house has multiple windows with warm interior lighting, surrounded by trees and shrubs, during dusk.
Front entrance of a modern house with a raised porch, steps, black railing, and yellow exterior lighting. The house has beige siding, large windows, and a wooden front door. There are trees and bushes nearby during dusk.
View of a modern home entryway with a carpeted staircase, potted plant, tiled floor, and a glimpse into the living room with furniture.
Living room with white walls, large windows, a dark brown leather sofa with white pillows, a tufted brown ottoman, a light-colored area rug, and hardwood floors. There is a wooden front door and some decorative wall art.
Photo of a living and dining room with hardwood floors, a round dining table with chairs, and a white sofa with beige pillows. There are wall decorations, a chandelier, windows with shutters, and some plants on the table and side.
Dining room with wooden flooring, a round table set for four, chandelier, and window with shutters.
A cozy living room with a fireplace on a white wall, two gray armchairs, a gray sofa with pillows, a round wooden coffee table with books and a plant, a carpet, a floor lamp, and a large window showing outdoor greenery.
Living room with gray sectional sofa, armchair, wooden coffee table, and a brown rug. Back area shows built-in window seat with cushions and wall of windows. Bright, white walls and ceiling with ceiling lights.
Open-concept living area with hardwood floors, white walls, and a section of tiled flooring near a kitchen bar with wooden stools. A gray couch with cushions is visible on the right, and a round wooden coffee table is in front of it. Two skylights and several windows let in natural light.
Living room with white walls, hardwood floors, and a white built-in bookshelf framing the space. A gray sofa, two modern armchairs, a round wooden coffee table, and a fireplace with a painting above it are visible.
Bright living room with a built-in window seat decorated with pillows and a furry throw blanket. Large windows and a skylight provide a view of green trees outside.
Open-plan living space with hardwood floors, a fireplace, large sliding glass doors leading to a balcony, and ceiling skylights
Kitchen with white cabinets, stainless steel appliances, and a breakfast bar, adjacent to a dining area with a wooden table and black chairs, and large windows with white shutters.
Bright kitchen with white cabinets, beige countertops, hardwood floors, multiple windows with shutters, a gas stove, and a central island with a dishwasher. A small eating nook with chairs is visible to the right.
Modern kitchen with white cabinets, stainless steel refrigerator, microwave, and oven. Beige countertops, small potted plant, and a sink. Open layout with stairs and high ceiling.
Dining room with a round wooden table, five black chairs, and place settings, with a door leading to a backyard patio with a table and chairs, surrounded by trees and a wooden fence.
View of backyard patio with wooden deck, black metal table and chairs, and open door leading to a kitchen with white cabinets and appliances, trees and greenery surrounding the area.
A bedroom with white walls and beige carpet, featuring a bed with white bedding and striped pillows, two wooden nightstands with lamps, a window with greenery outside, and a door leading to a bathroom with vanity and mirror.
Bathroom with double sink vanity, mirror, white cabinets, and a glass-enclosed shower with brown tiles, white towels, and beige tiled floor.
A bedroom with white walls, beige carpet, and a corner view of a bed with a textured beige blanket, with two open doors leading to a bathroom and an office or small room, and a window with a pink cushion seat outside.
Empty bedroom with beige carpet, white walls, a window with a view of trees and a house, a closed closet door, a small wooden desk with a black chair, a table lamp, and a decorative pillow on a chair in the corner.
Empty white room with a built-in window seat with pink cushions and a window showing trees and houses outside.
Empty room with beige carpet, white walls, built-in closet doors, and a small window seat with pink cushions.
Bathroom with a glass-enclosed shower, a white toilet, and a granite countertop with a sink. There is a mirror above the sink, a towel hanging on a bar, and a small window near the ceiling.
Empty bathroom with white walls, white toilet, white sink with a mirror, towel rack with a towel, and hexagonal tile flooring.
Laundry room with black washer and dryer, white cabinets, tiled countertops, and a utility sink. Shelves above for storage.
A backyard with large trees, a paved walkway, green grass, bushes, and a house in the background.
A lush backyard garden with lush green trees, shrubs, and flowers. Paved brick walkway winding through the garden leads to a house with a porch and outdoor seating. Sunlight filters through the trees, creating a peaceful, inviting atmosphere.
A backyard scene with a paved patio and a winding stone pathway. There is a two-story house with beige siding, red and white doors, and large windows. A small beige shed with a red door is on the right, and there are tall trees and shrubs around the yard.
Small beige shed with a red door, two small windows with white frames, surrounded by lush green plants and trees, with a paved walkway in front.
A two-story house with a backyard during twilight, illuminated windows, surrounded by trees and plants, with a patio area and lawn.
A backyard garden with two black patio chairs with white pillows on a curved stone patio, surrounded by green plants, trees, and a grassy lawn.
A backyard patio with two black metal chairs each with a cushion, surrounded by green trees and shrubs, with sunlight filtering through the foliage.
A lush backyard garden with green plants, tall trees, and a winding brick pathway. There is an outdoor seating area with chairs and a small shed in the background. A red modern sculpture is positioned near the pathway in the foreground.
Aerial view of a residential property outlined with a dashed line, indicating 27 acres of land, with a house, driveway, and surrounding greenery.
Aerial view of Lake Whatcom and residential homes along the shoreline. Forested hills in the background. Text overlay indicates the location as 4804 Fir Tree Way.
A backyard patio area with two empty lounge chairs with cushions, a curved stone staircase, a brick-paved pathway, a grassy lawn, and green trees and plants in the background, with a part of the house visible on the right.
A two-story house with a front porch, wooden steps, a brown front door, a two-car garage, surrounded by trees and bushes, with a paved driveway and a landscaped yard.





