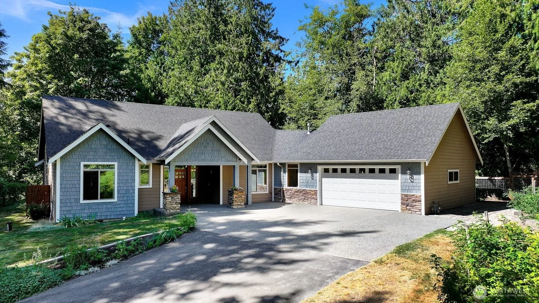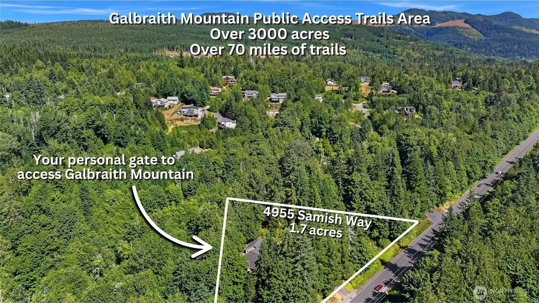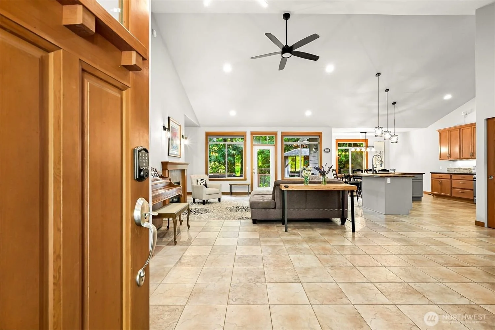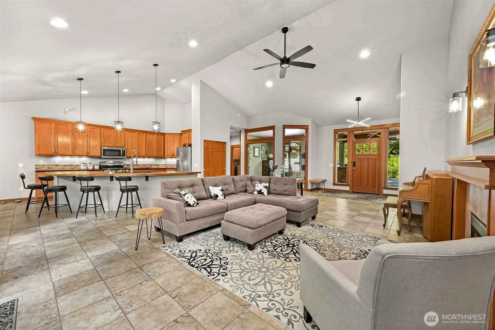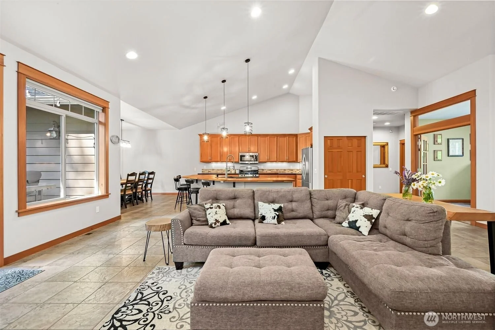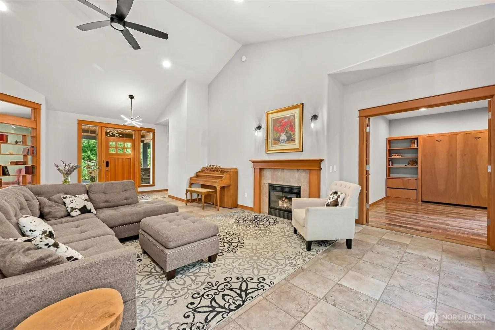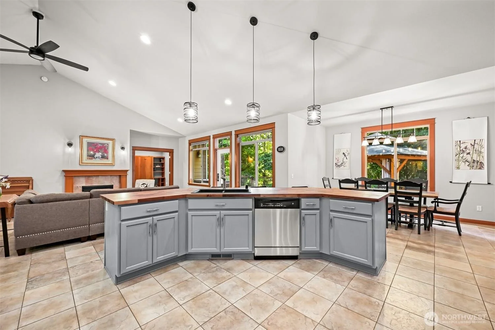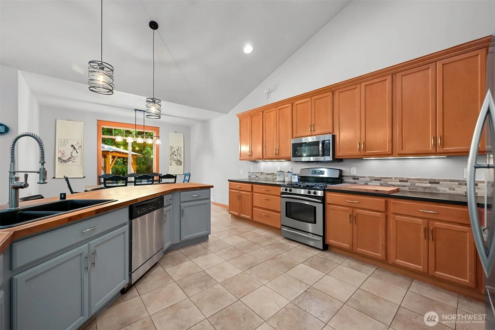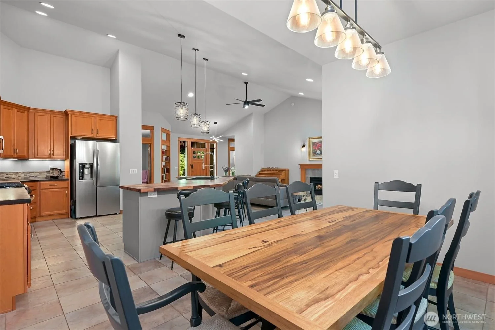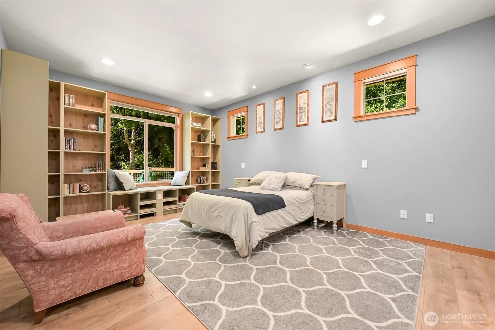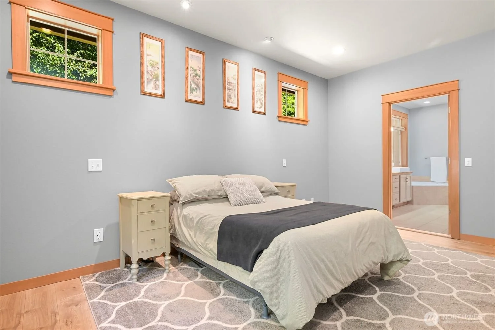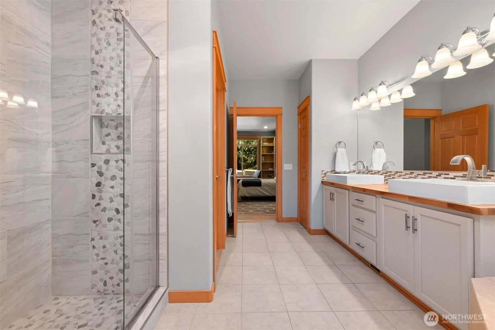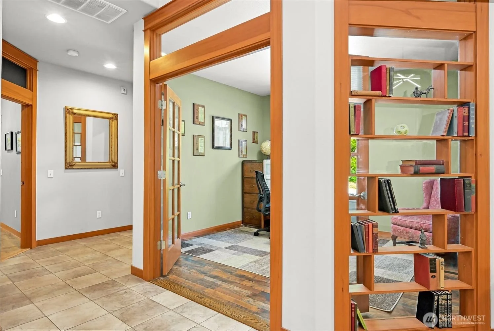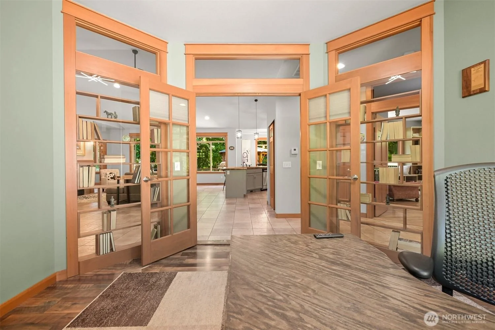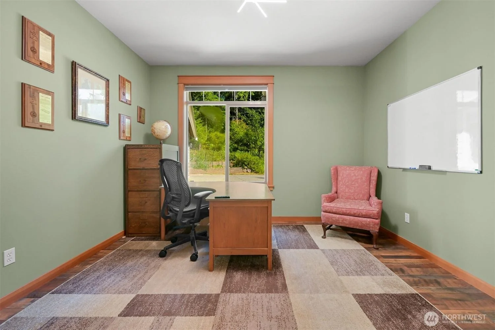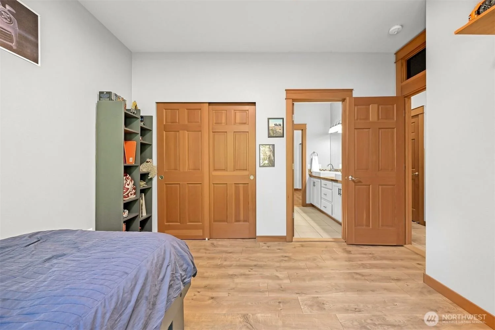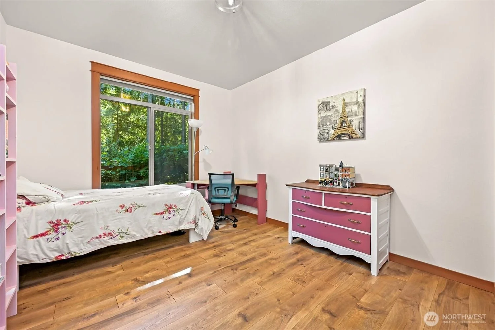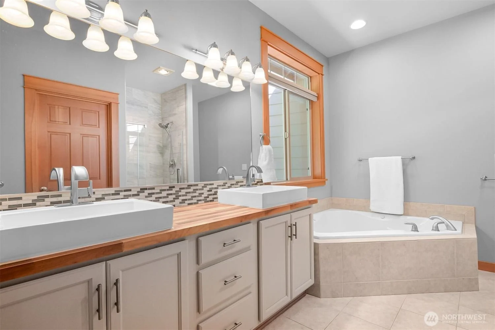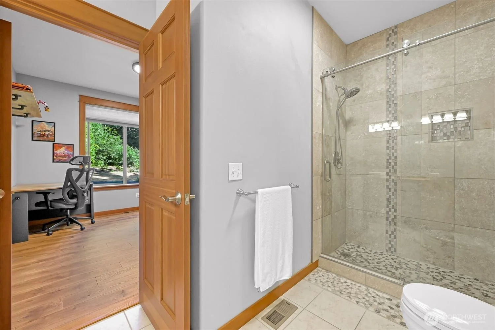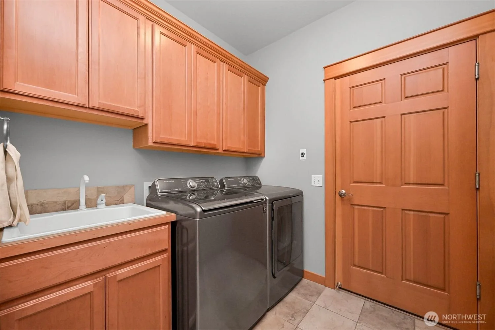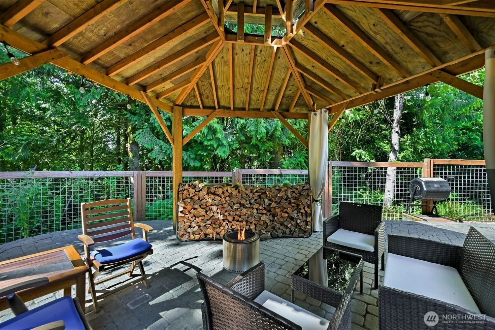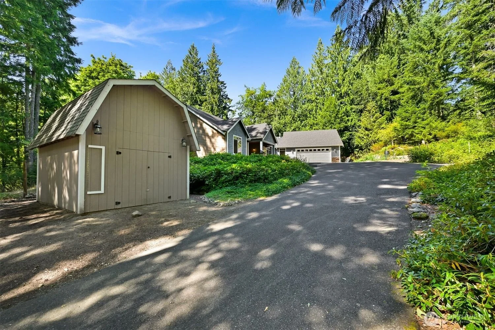
4955 Samish Way
Bellingham, WA 98229
3 Beds | 3 Baths | 2,280 Sq. Ft.
OFFERED AT: $999,000
South Bellingham 1.7-acre Basecamp offers direct access to Galbraith trails and Padden wilderness!
One-level, 2,280 square foot custom home designed for connection and comfort.
The wide open great room is anchored by a cozy fireplace and a spacious chef’s kitchen with hardwood cabinets and a butcher block island.
Relax in the spa-inspired primary suite with built-ins, library-style reading nook, soaking tub, and stone-inlaid tile shower.
Two guest bedrooms share a double-vanity bathroom.
The home office with French doors and a flex room with Murphy bed offer space for guests.
Enjoy the backyard patio, gazebo, lawns, and terraced garden inside the fenced and gated area.
Huge attached garage, extra-large storage shed, RV parking space, and more.
Attends South Side schools.
This property is DIALED!

Photo Gallery
A single-story house with a front driveway, featuring blue shingle siding, a gray roof, and a two-car garage. The entrance has stone accents and a small porch with plants along the walkway. Tall trees surround the house.
Aerial view of Galbraith Mountain with dense green forest, roads, and a few houses; overlayed with text promoting access to the mountain, including a personal gate, and highlighting a specific property at 4955 Samish Way.
A house in a dense forest, with a gray roof and a driveway, surrounded by tall green trees and a clear blue sky.
Front view of a modern house with grey siding, stone accents, and a wooden front door, surrounded by trees on a bright, sunny day.
Front porch with a wooden door and decorative window panels, flanked by two exterior wall lanterns, covered by a wooden ceiling, with beige siding and gravel floor.
Open door leading to a spacious living area with tiled floor, wood cabinets, large windows, and modern furniture.
Open-concept living room and kitchen with wooden cabinets, gray couches, light-colored tiled floor, ceiling fans, and large window door leading outside
Open-concept living room and kitchen with large windows, tiled floor, gray sectional sofa, white armchair, wooden table, and modern appliances.
Open-concept living room and kitchen with beige tile flooring, gray sectional sofa with cowhide-patterned pillows, and a vase of flowers on a side table. The kitchen has wooden cabinets, a breakfast bar with black stools, and stainless steel appliances. Large windows and doorway provide natural light.
Living room with beige sectional sofa, white armchair, fireplace, wooden trim, potted plants near wooden door, and piano against wall.
Living room with beige tiled floor, white walls, large windows with wooden trim, a gray sectional sofa, a wooden console table with flowers, a fireplace with a framed picture above, and ceiling fans.
Open-concept kitchen with gray cabinets and wooden countertop, stainless steel dishwasher, and large windows with wood trim, connected to a dining and living area.
Kitchen with light blue island, wooden cabinets, stainless steel appliances, tiled floor, and a dining area with black chairs and artwork on the walls.
Open kitchen and living room with wooden accents, stainless steel refrigerator, kitchen island with wooden countertop and bar stools, fireplace, and sitting area.
Modern kitchen with wooden cabinets, a central island with a wooden countertop, three black barstools, stainless steel appliances, and pendant lights, with a view into a bright sunlit sitting area.
Open-concept kitchen and dining area with wooden dining table with black chairs, wooden kitchen cabinets, stainless steel refrigerator, kitchen island with black barstools, pendant lights above, and a living space with a couch and fireplace in the background.
Kitchen with wooden cabinets, stainless steel stove and microwave, gray island with wooden countertop, tiled flooring, large windows showing a backyard, and modern lighting fixtures.
A bedroom with a bed, pink armchair, wooden bookcases, a window seat, three small windows, and framed pictures on the light blue wall.
Bedroom with a bed, two nightstands, three small windows above, framed pictures on the wall, a patterned rug, and a doorway leading to a bathroom with a vanity and bathtub.
A spacious bathroom with a walk-in shower on the left, large double vanity with two sinks and a large mirror on the right, wooden trim and doors, and a view into a bedroom with a bed and window in the background.
Bathroom vanity with double sinks, large mirror, wooden cabinets, and a tiled shower area in the background.
Empty room with wooden flooring, built-in wooden bookshelves, a large window showing green trees outside, and an open wooden-framed glass door.
A bedroom with wooden floor, white walls, large window showing green trees outside, and a bed with a wooden headboard and built-in bookshelves.
Interior view of a home with a transition between tiled and wooden floors, a green wall with framed pictures, a small wooden desk with an office chair, and a wooden bookshelf with books and decorative items.
A view from inside a home with wooden glass double doors opening to a kitchen and dining area with large windows and greenery outside.
Small office room with green walls, a wooden desk, black office chair, pink armchair, whiteboard, window with a view of greenery outside, framed certificates on the wall, and a patterned rug on wood flooring.
A bedroom with a single bed, a wooden desk with a gray ergonomic office chair, a large window with a view of greenery, framed car pictures on the wall, a small floating shelf, and a tall bookshelf filled with books and car model collectibles.
A bedroom with a bed covered in a grey-blue quilt, a green bookcase, wooden closet doors, and an open door leading to a kitchen with white cabinets and a window.
A shot of a bedroom with wooden floor, open closet with clothes, an adjacent bathroom with white vanity, a pink bookshelf with toys, and part of a bed with a floral comforter.
A bedroom with a wooden floor, a bed with floral bedding, a window with view of trees, a small desk with a black chair, a pink and white dresser, and wall art of the Eiffel Tower.
Bathroom with double sinks, a large mirror, a bathtub, and a walk-in shower. The vanity has a wooden top and beige cabinets. The window has wooden trim, and the walls are painted light gray.
Bathroom with a walk-in shower with beige tiles and pebble floor, towel rack, and open door leading to a home office with a window, desk, office chair, and wall art.
Laundry room with wooden cabinets, a sink, a washing machine, and a dryer, with a wooden door.
A hallway with a small bathroom area on the left, featuring a white pedestal sink and a mirrored medicine cabinet. Wooden door frames and light-colored tile flooring extend down the hall, leading to a room with shelves displaying toy cars and models.
Back patio with outdoor seating, a grill, and string lights, attached to a house with beige siding and large windows, surrounded by green trees.
Covered outdoor patio with wicker seating, a wood pile, and a fire pit, surrounded by a wooden fence and green trees.
Backyard patio area with a wooden gazebo, outdoor furniture, a barbecue grill, and a house with a beige exterior, surrounded by green trees and a grassy lawn.
A paved driveway leading to a home surrounded by tall trees and greenery. There is a small shed on the left with a light fixture above the door, and the main house features a garage with white door and multiple gabled roofs.
A backyard garden with a stone patio in the foreground, terraced planters with green plants, and a lush forest background.


