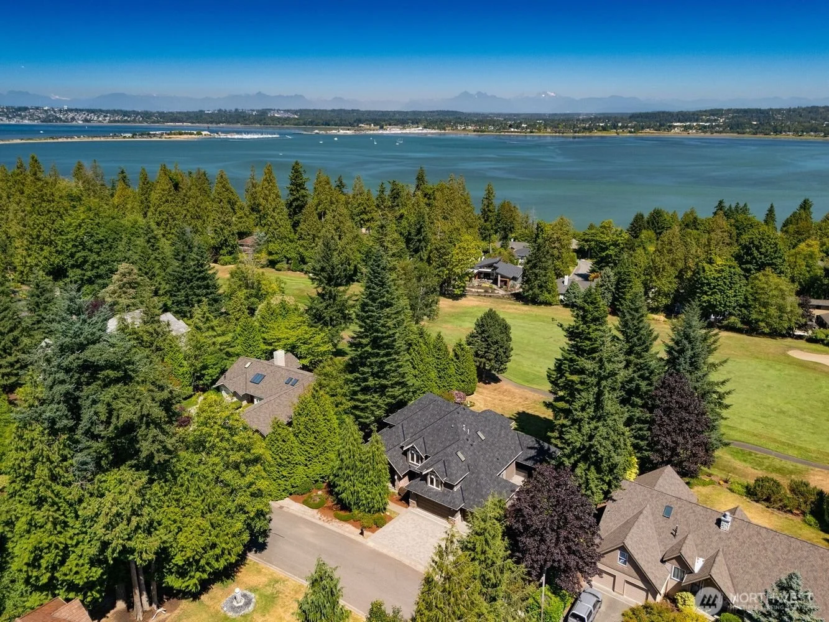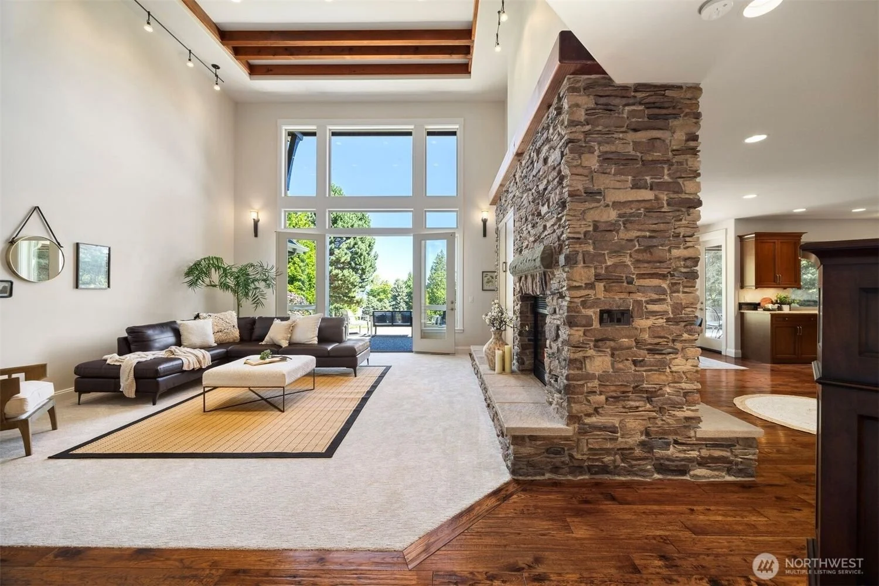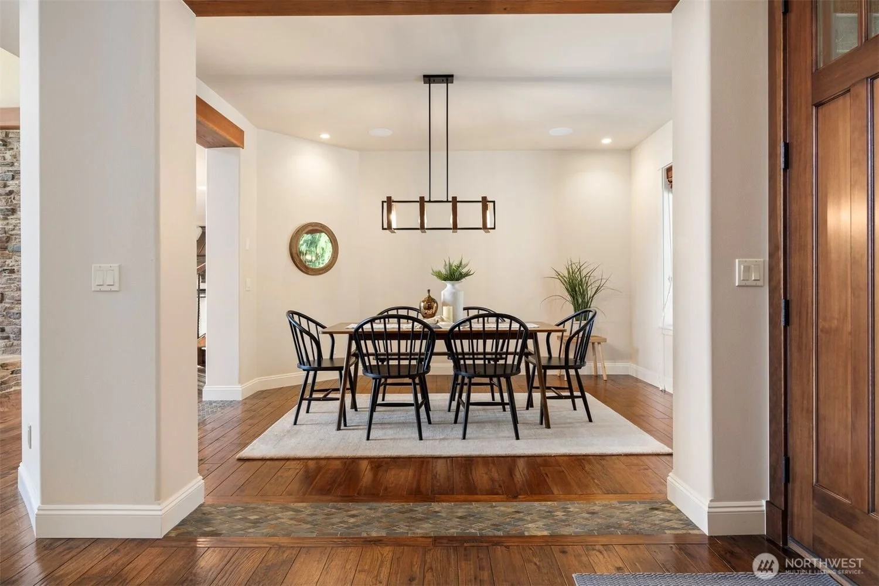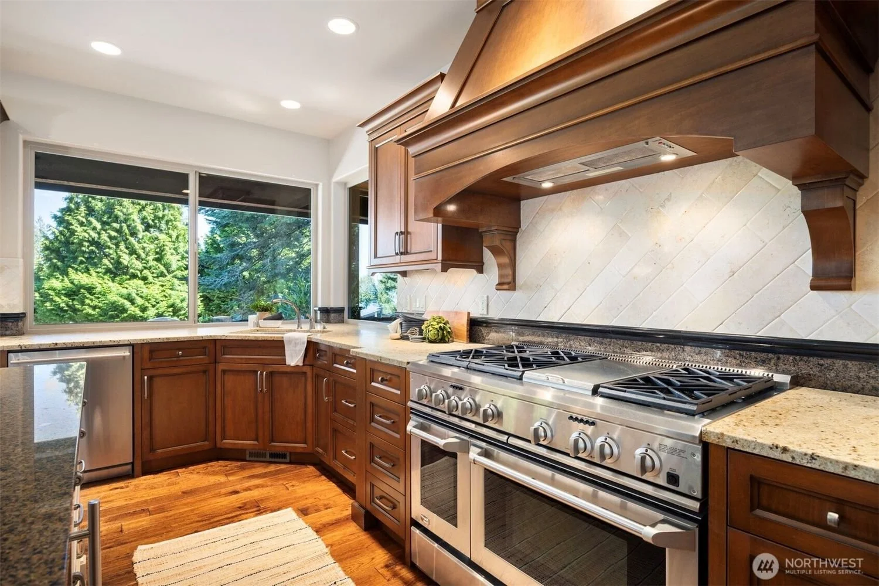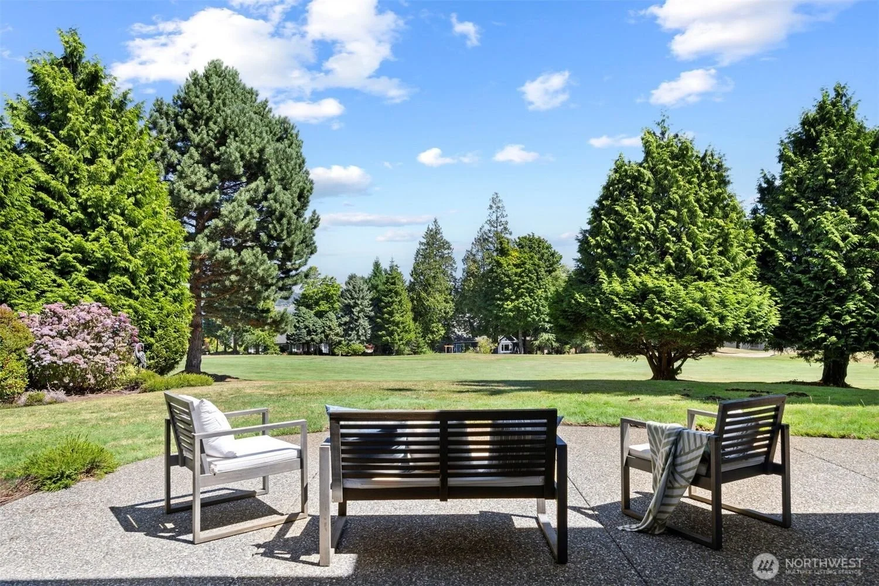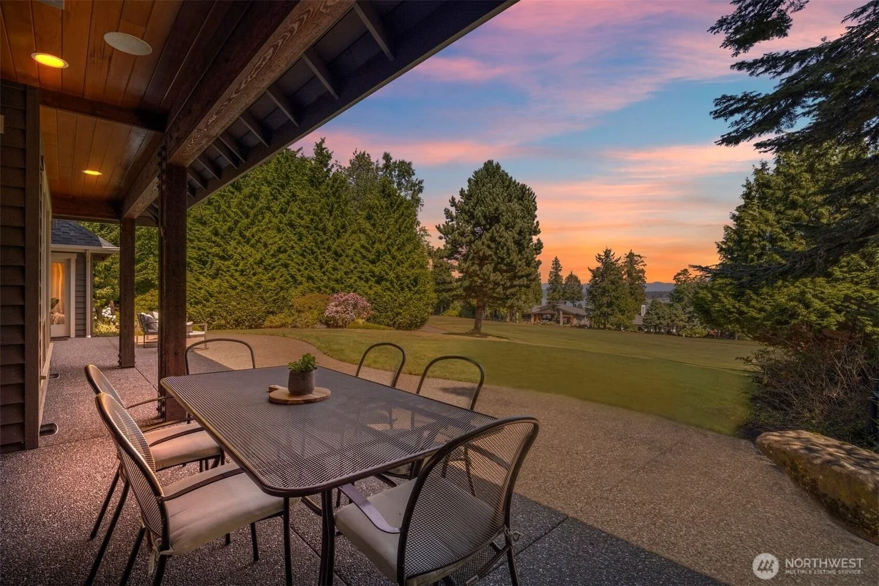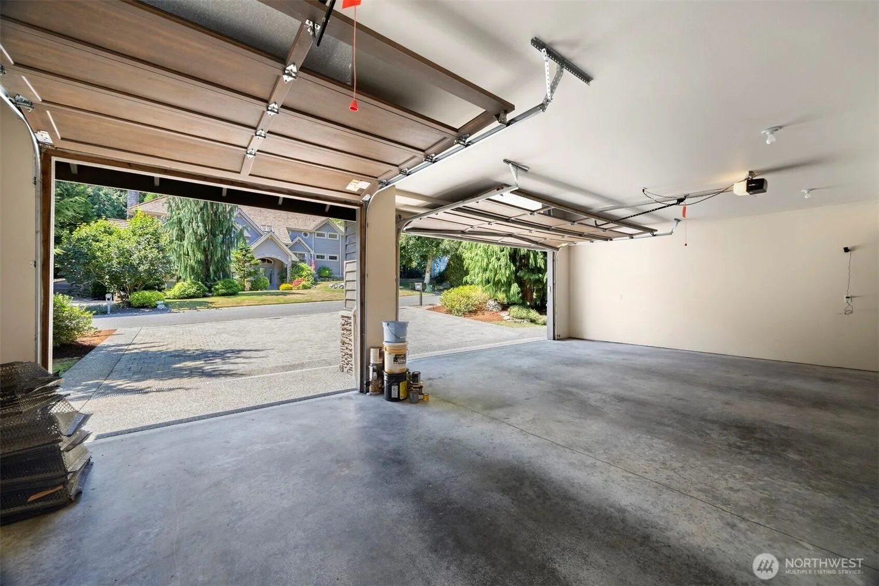
8798 Wood Duck Way
Blaine, WA 98230
4 Beds | 4 Baths | 4,193 Sq. Ft.
OFFERED AT: $1,290,000
Introducing a custom Eide-built home perfectly sited on the second fairway of the renowned Semiahmoo golf course, boasting peaceful resort-style living, water views, and a new 50-year roof.
Step inside to find hand-chiseled hardwood floors and sun-drenched windows that frame the outdoors.
The main-level layout offers a luxurious primary suite featuring a five-piece spa bathroom, spacious walk-in closet, and sunny patio.
The open-concept living and chef's kitchen offers elegant comfort with new stainless steel refrigerator, incredible GE professional gas range, wine fridge, and a cozy double-sided fireplace anchoring a vaulted living room.
Enjoy a second primary bedroom suite upstairs plus an additional guest bedroom.
Bonus theater room with views and access to miles of trails plus club amenities like pool, pickleball, and more!
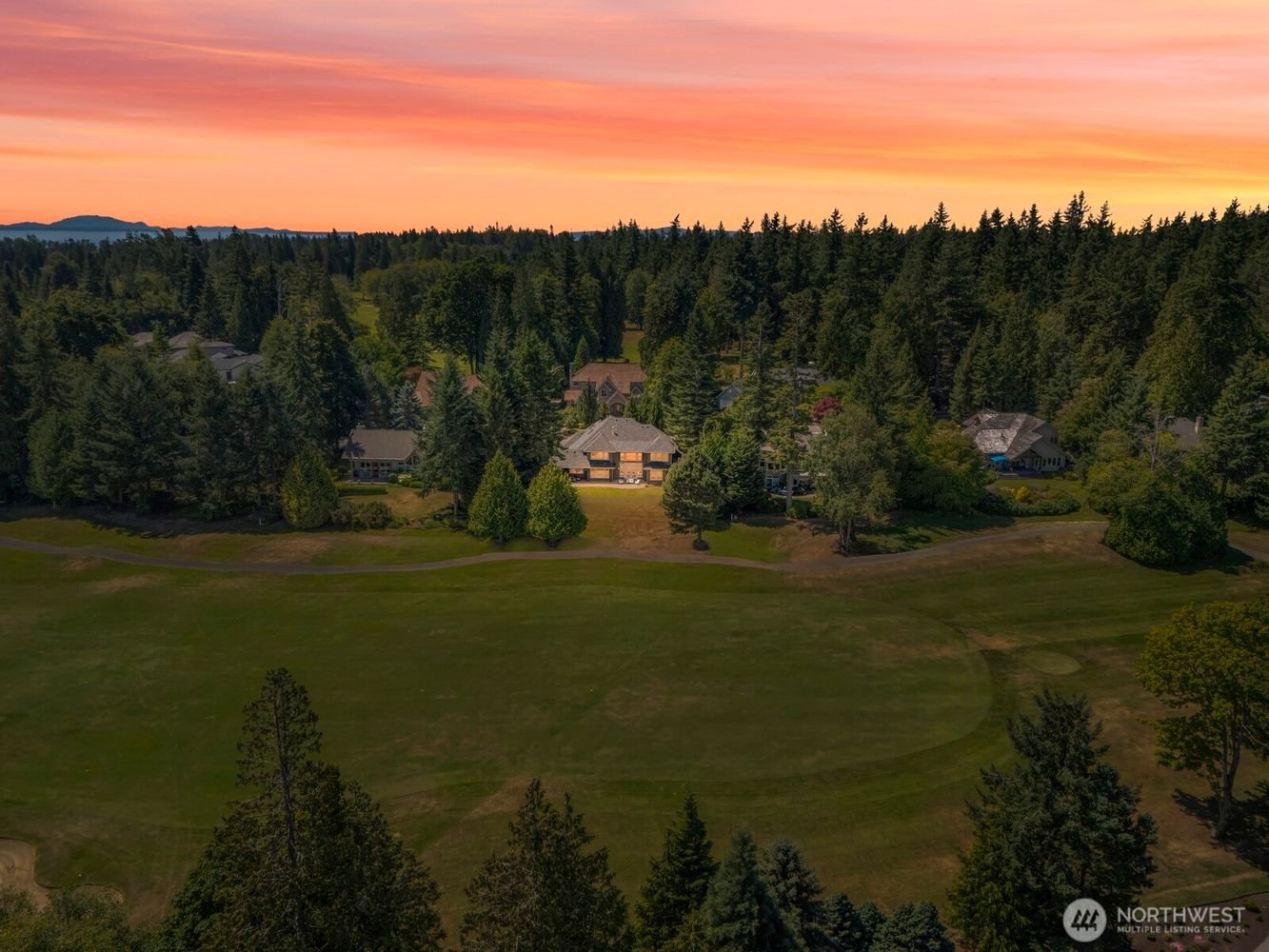
Photo Gallery
A large two-story house with modern architecture, many windows reflecting a sunset sky, surrounded by trees and a well-maintained green lawn, with an outdoor seating area on the patio.
Aerial view of houses surrounded by dense green trees near a large body of water, with distant mountains under a clear blue sky.
Large modern house with multiple large windows, situated in a spacious yard with green grass, tall trees, and bushes on a sunny day.
A large house with a dark shingle roof surrounded by tall green trees, with a body of water and mountains in the background at sunset.
Entrance to a house with a wooden and stone exterior, a dark brown double door, and a sloped roof. There are outdoor lanterns, a small landscaped garden, and a paved sidewalk leading to the driveway. Tall trees and a partly cloudy sky are in the background.
Living room with a stone fireplace, wooden cabinets, leather sofa, and armchair, on a yellow rug. Staircase with wooden steps and black railing leads upstairs. Double front doors made of wood are visible. Open floor plan with multiple levels and a wooden ceiling.
Living room with a brown leather sectional sofa, a stone fireplace with wooden cabinets, and a view of the dining area and entryway in the background.
Spacious living room with high ceiling, wooden beams, and a balcony railing above. Features a dark leather sofa, white armchair, beige area rug, and wall decorations. Open layout with visible dining area and hardwood flooring.
Living room with high vaulted ceiling, large windows, and a stone fireplace, featuring a dark brown sectional sofa with white cushions, a white ottoman, and a beige and black rug, with a view of trees outside.
Interior view of a house showing a stone fireplace on the left, hardwood floors, a staircase with wooden and black metal railing on the right, and a kitchen area with wooden cabinets, a white island, and pendant lighting in the background.
Living room with large windows, a white desk with books and plants, gray couch with pillows, and a view of a dining area through a doorway.
Living room with gray armchairs, a potted plant, a white desk, a modern floor lamp, and large windows showing greenery outside.
Dining room with a wooden table, six black chairs, a white vase with green plants, and a rectangular black chandelier, on a beige rug, with wooden flooring, white walls, and windows with blinds.
Dining area with wooden table, six black chairs, a white vase with greenery, and a chandelier with five lights. The background shows a living room with large windows, a sofa, and outdoor scenery.
Open-concept kitchen and dining area with wooden flooring, large windows with views of greenery, and modern lighting fixtures.
Modern kitchen with wooden cabinets, granite countertops, a central island with black bar stools, stainless steel appliances, and pendant lighting.
Modern kitchen with wooden cabinets, center island with two black bar stools, stainless steel appliances, and a stone fireplace visible through a window.
Kitchen with wooden cabinets, granite countertops, a stainless steel oven and stove, a window overlooking green trees, and a beige tile backsplash.
Kitchen with wooden cabinets, stainless steel refrigerator, microwave, gas stove, granite countertops, and overhead lighting.
Open-concept kitchen and living area with a stone fireplace, wooden cabinets, and large windows showing greenery outside.
Dining room with large windows showing green outdoor scenery, wooden table with vases and table runner, and a stone accent wall.
Bright bedroom with a white bed, two bedside tables with lamps, large windows showing a view of trees, and wooden ceiling beams.
A bedroom with a white bed, wooden nightstands, matching lamps, small windows, a large window with a view of greenery, and exposed wooden beams on the ceiling.
A bedroom with large windows overlooking a green yard, a bed with white linens and pillows with green leaf patterns, a wooden dresser with a mirror, and a door leading outside. Recessed lighting and wooden ceiling beams add to the decor.
Spacious bathroom featuring dual sinks with dark wood cabinets, large mirrors, a bathtub, and a walk-in closet with open shelving.
Modern bathroom with a large walk-in shower, a double vanity with a mirror, and a view into a bright bedroom.
View of an upstairs interior of a house with a hallway, a partial view of a kitchen with dark wood cabinets, large window showing greenery outside, and a railing with wooden handrail overlooking a staircase.
Empty living room with beige carpet, white walls, large windows with green blinds, two wall-mounted light fixtures, and an open doorway leading to a hallway with a second door.
Empty bedroom with beige carpet, white walls, a white door on the left, a window with Roman shades, and a skylight on the ceiling, with exposed wooden beams.
Empty room with large windows showing green trees outside, beige carpet, white walls, and a tray ceiling.
Bathroom with walk-in shower, toilet, and vanity with a large mirror and decorative accent tiles.
Bright living room with large window overlooking trees and water, with kitchen area including wooden cabinets and small refrigerator.
Unfurnished living space with beige carpet, small kitchenette with wooden cabinets, granite countertop, white and black tiled backsplash, stainless steel mini fridge, door to another room, and an open railing overlooking the stairs.
Outdoor covered patio with dining table, chairs, and view of house's exterior in a lush green environment.
Outdoor patio with a metal dining table and chairs, stone fireplace, large window reflecting greenery, and a wooden ceiling with recessed lighting.
Three outdoor chairs on a patio overlooking a grassy area with large green trees under a blue sky.
A covered patio with a dining table and chairs overlooking a lush green lawn and trees during a colorful sunset.
Empty two-car garage with open doors, showing a view of a residential street with trees and houses, with some construction supplies and paint cans inside.
Aerial view of a residential neighborhood surrounded by dense trees at sunset. Several houses are visible among the trees, with a large open grassy area in the foreground.
Aerial view of a large residential area with a clubhouse, outdoor pool, tennis and pickleball courts, a pond, and surrounding trees.


