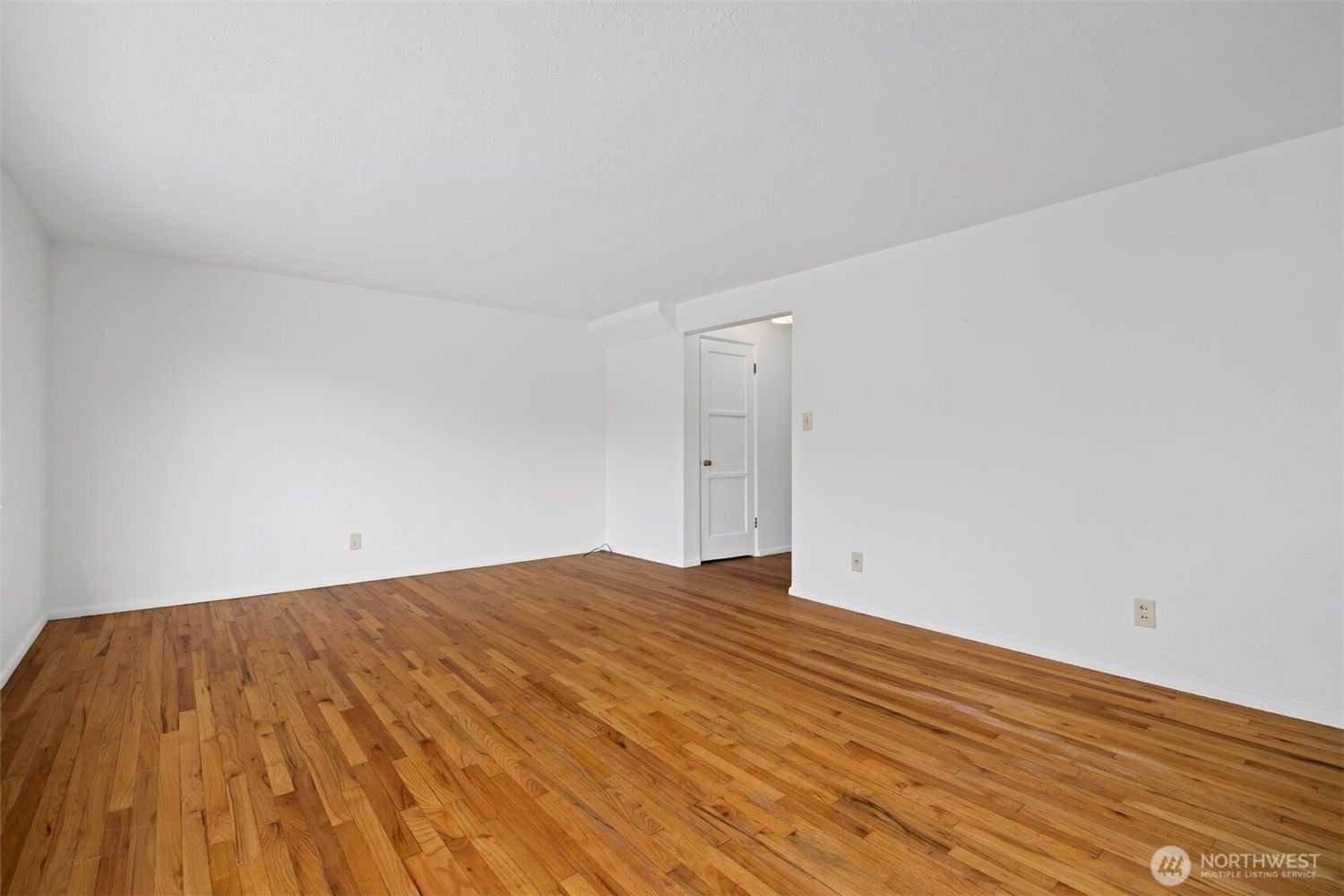
901 North Forest Street, Unit 121
Bellingham, WA 98225
1 Bed | 1 Bath | 667 Sq. Ft.
OFFERED AT: $249,000
Priced to sell!
Welcome to Orchard Terrace Condos in downtown Bellingham, one of the area's most affordable and convenient locations.
You will love this one-bedroom unit with its oak flooring, open kitchen and living room layout, plentiful storage, and a spacious bedroom.
Abundant natural light floods the west-facing living room.
A separate, lockable storage space and laundry are in the large, common basement.
Prime location—just blocks from the Co-Op, Farmer's Market, restaurants, and shops.
Western Washington University is minutes away.
Enjoy summer picnics on the rooftop deck over the carport.

Photo Gallery
Living room with large window, gray sofa with yellow and beige pillows, gray armchair, wooden coffee table with flowers, television, and a plush white rug.
Empty living room with large window, hardwood floors, white walls, and cut-out wall to kitchen.
Living room with hardwood floors, a gray sofa with yellow pillows and blanket, a wooden coffee table with flowers and books, a wooden TV stand with a large flat-screen TV, and an open kitchen with white cabinets and a refrigerator.
Empty room with white walls, hardwood floors, a large window overlooking trees, and a ceiling light fixture.
A bedroom with a neatly made bed featuring multiple pillows, a white nightstand with a lamp, a wall-mounted flat-screen TV above a white dresser, and a large green potted plant in the corner. The room has white walls, wooden flooring, and minimal decor.
Empty living area with wooden floor, large window, and view of snow-covered yard outside, adjacent to a white kitchen.
Empty white room with a large window showing a garden and neighboring house outside.
Empty room with white walls, wooden floor, and a door near the corner.
Interior view showing a hardwood floor hallway leading to a bathroom with a sliding shower door and a small white vanity with a toilet in a house.
Empty room with white walls, hardwood floors, two windows, and a mirrored closet door.
Empty room with white walls, wooden floor, closed door, and ceiling light.
Empty living room with large window, white walls, and hardwood floors.
Interior view of a house with hardwood floors, white walls, and three doors; one with a mail slot and ventilation window, another in a small closet, and a doorway leading to another room.
Empty living room with white walls, wood flooring, open kitchen with white cabinets, fridge, and a pass-through window.
Small bathroom with white cabinets, a sink, and a toilet. A shower with sliding doors and a small frosted window. The walls are plain, and there is a row of lights above a mirror.
Empty kitchen with white cabinets, black countertops, a window with a view of trees, and wooden flooring.
Kitchen with white cabinets, black handles, stainless steel double sink, white refrigerator, black stove, and wooden floor, large window showing outside trees.
Entrance to Orchard Terrace Condominium with a pathway, trees, and two buildings on either side, on a partly cloudy day with some snow on the ground.
A two-story residential house with gray siding and brick accents, surrounded by a yard with light snow, bushes, and trees, on a sunny day.
Red brick residential building with small front yard and sidewalk, some snow on ground, clear blue sky with scattered clouds.



















