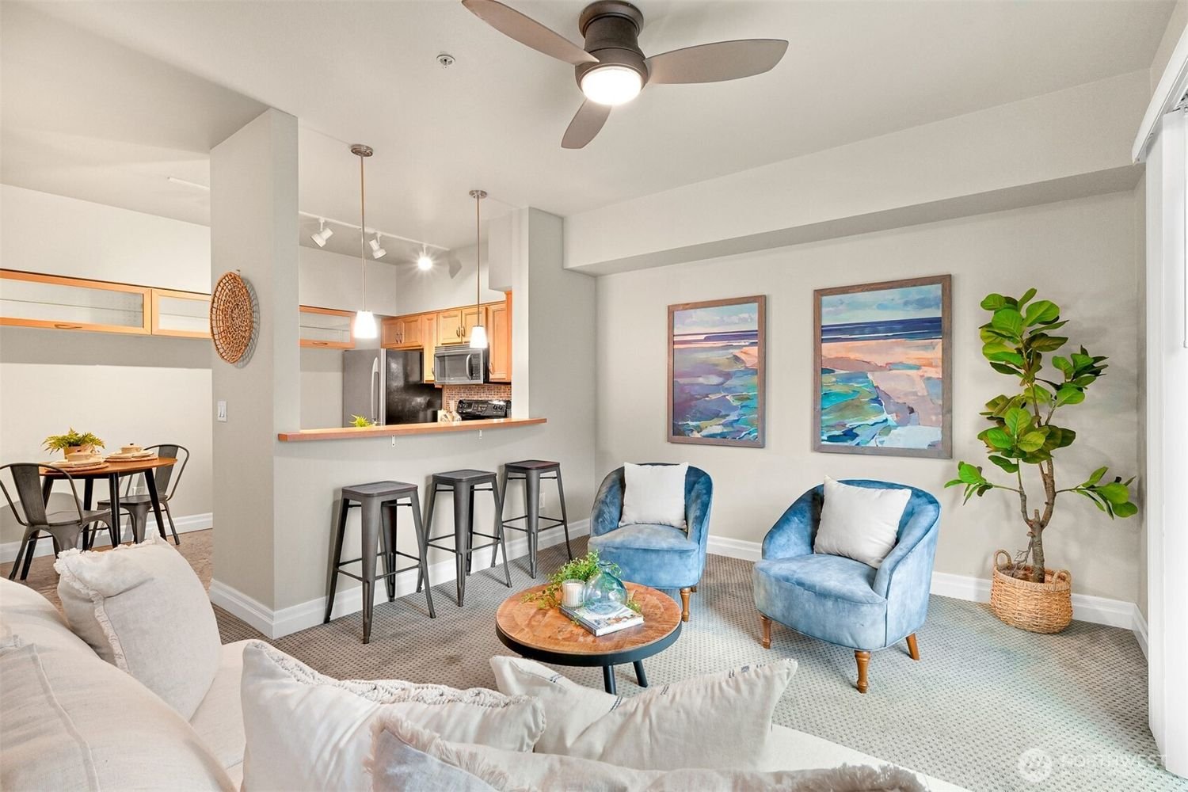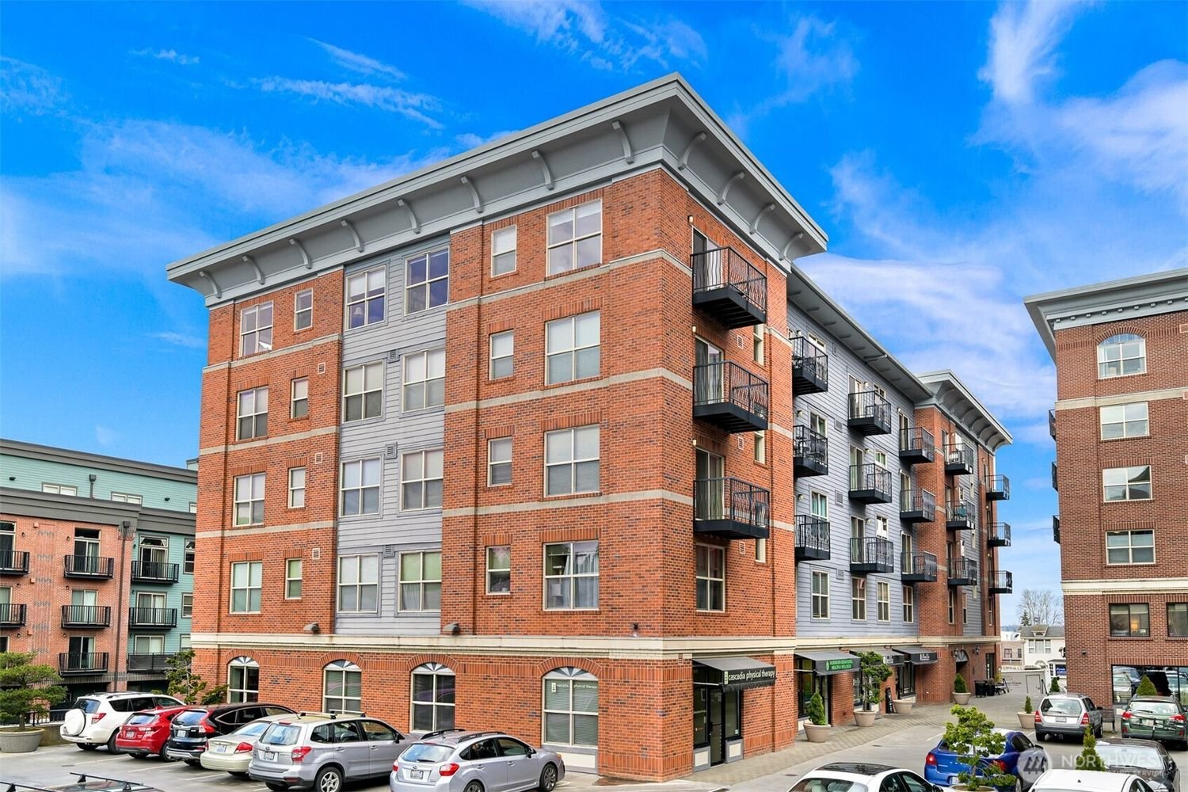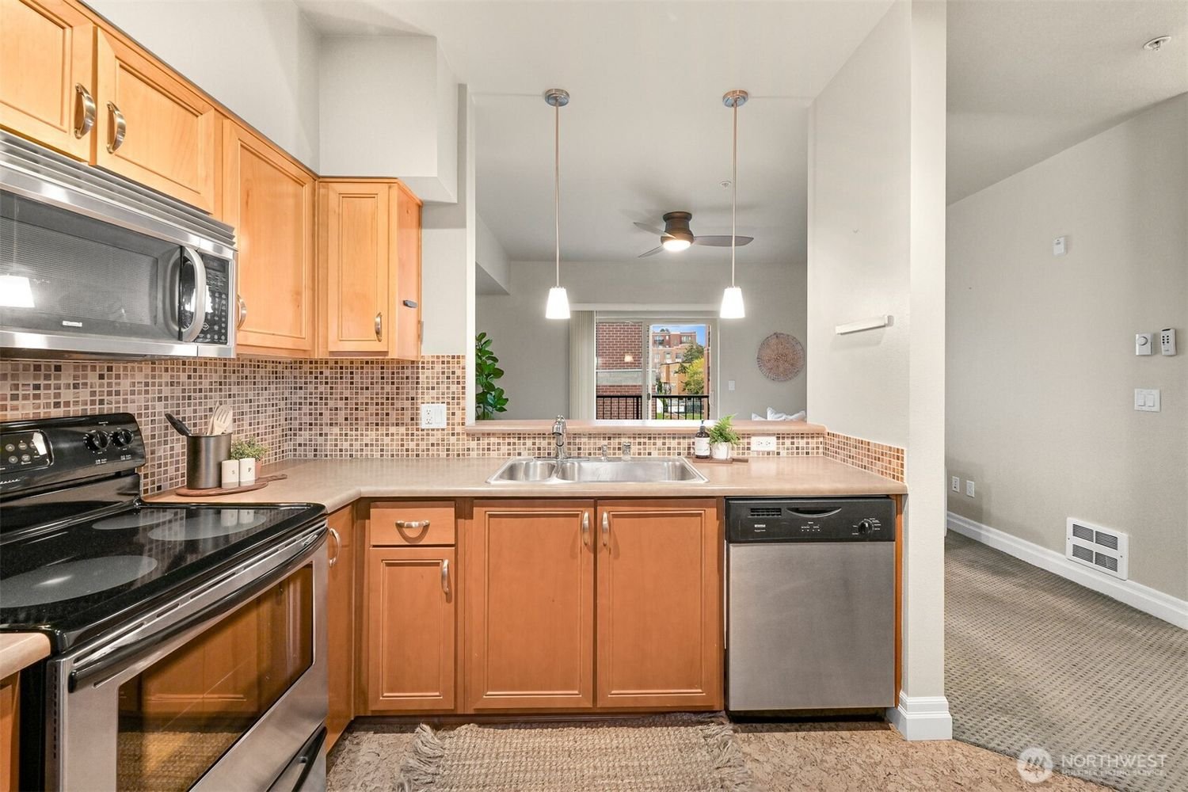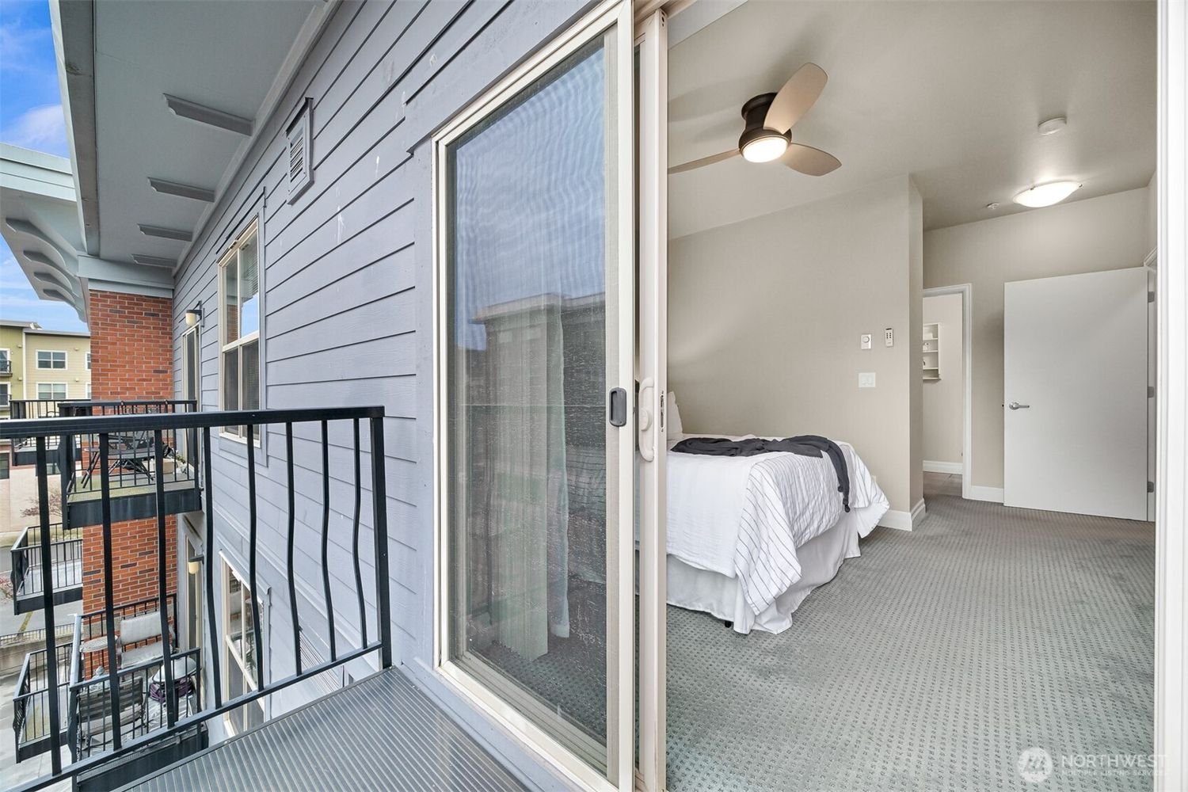
910 Harris Ave, Unit 505
Bellingham, WA 98225
2 Beds | 2 Baths | 887 Sq. Ft.
OFFERED AT: $499,900
Top Floor Condominium in Downtown Fairhaven, under $500,000!
This is your chance to have the Fairhaven "Affordable Penthouse" you’ve been waiting for.
One-owner and in excellent condition, this two-bedroom, one and three-quarter bathroom, top floor unit features an open kitchen and living room layout plus a balcony to take in the Fairhaven atmosphere.
A second balcony is off the primary suite with its walk-in closet and three-quarter slate-finished bathroom.
Entertain and host guests in the spacious second bedroom with full second bathroom.
There is in-unit laundry, a full appliance set included, tile backsplash, and cork, carpet, and slate flooring for a stylish interior.
Secure, gated parking garage with designated space, elevator access, and steps to every bistro, shop, park, event, and activity Fairhaven offers! Don’t miss this one.

Photo Gallery
Living room with two blue armchairs, a wooden coffee table with plants and books, a beige sofa, wall art, a potted plant, and a kitchen with a breakfast bar, black appliances, and wooden cabinets.
A multi-story apartment building with brick and blue siding exterior, small balconies, and a corner bay window section, on a city street with cars parked nearby and a blue sky with some clouds overhead.
Living room with white sofa, blue armchairs, a round wooden coffee table with a plant, a sliding glass door leading to a balcony, artwork on the wall, and a potted plant by the window.
Living room with two blue velvet armchairs, white pillows, a round wooden coffee table with books and decorative items, large sliding glass door, balcony, two landscape paintings on the wall, a tall houseplant, and a view of the kitchen area with pendant lights.
Open-concept kitchen and living room area with beige walls, wooden cabinets, stainless steel refrigerator, stove, microwave, blue chairs, paintings of ocean scenes, a plant, and a ceiling fan.
Living room with a white sectional sofa, blue armchair, glass sliding door leading to a balcony, and a small wooden coffee table with plants, in a modern apartment.
View from a balcony looking into a modern living room with a ceiling fan, blue chairs, and a kitchen with bar stools.
View from a balcony showing neighboring brick and blue apartment buildings with multiple windows and small balconies, under a blue sky with few clouds.
View from a balcony overlooking a parking lot and neighboring apartment buildings under a blue sky with some clouds.
Living room with beige sofa, two blue armchairs with white pillows, a round wooden coffee table with a glass vase, artwork on the wall, and a view of the kitchen with bar stools, pendant lighting, and dining table in the background.
Kitchen with wooden cabinets, stainless steel oven and microwave, black dishwasher, beige countertops, mosaic tile backsplash, double sink, pendant lighting, ceiling fan, view of living area with artwork, large window with blinds, potted plant.
Small dining area with a round wooden table set with two plates, teapots, and a plant, adjacent to a hallway in a home.
Kitchen with wooden cabinets, stainless steel appliances including a refrigerator, microwave, stove, and dishwasher. There is a double sink with a chrome faucet, a mosaic tile backsplash, and a beige countertop. Carpeted floor and a window with a view outside.
Open-concept living area with kitchen and small dining table, featuring a double sink, wooden cabinets, and a dishwasher. The kitchen has a breakfast bar with a brick backsplash, and there is a sliding glass door leading to a balcony with a view of neighboring buildings.
Kitchen with a wooden table dining set, plant, and stacked plates on top. Silver refrigerator, microwave, and oven with wooden cabinets. Carpeted floor and white walls.
Kitchen with wooden cabinets, black stove, stainless steel dishwasher, sink with window, pendant lights, and partial view of living area.
View from apartment entrance hallway into living room area with bedroom visible through doorway, decorated with a ceiling fan, large windows, and contemporary furniture.
Laundry area with stacked washer and dryer units on the right side, beige walls, gray carpeted floors, and an open door leading to a bathroom with beige tiles.
A neatly made bed with multiple pillows and a blue towel on top, two nightstands with lamps on either side, and a small vase with flowers on one side. The room has light-colored walls, carpeted floor, and an open doorway leading to a hallway with a white shelf.
A neatly made bed with white and gray bedding, a dark headboard, and multiple pillows on a balcony apartment with sliding glass doors, white curtains, and city buildings outside.
A bedroom with a bed near a sliding glass door leading to a balcony, outside of which a brick building is visible. To the right, an open closet with wire shelving.
View of a bedroom with an open sliding glass door leading to a small balcony with a black metal railing, a white bed with black and white bedding, a ceiling fan, and beige walls with additional rooms visible in the background.
Bathroom shower with a glass door, multicolored slate tiles, a silver showerhead, and a white towel on a silver towel bar.
Bathroom with white toilet, wooden vanity with pinkish-brown countertop, large mirror, wall-mounted white shelf with small plants and glass container, and visible shower with multi-colored tiles.
Bedroom with a gray daybed under a large window, with white curtains, decorative pillows, a black side table with a table lamp, and a large abstract painting on the wall.
A bedroom with a bed on the left, light beige walls, a colorful abstract painting on the wall, and a door open to a bathroom with a toilet and sink visible.
Bathroom with a wooden vanity, beige countertop, oval sink, silver faucet, large mirror, white shower curtain, tiled bathtub surround with multicolored stone tiles, wall towel ring with small white towel, potted plant on the counter.
Multi-story brick building with commercial space on ground floor and residential units above, located on a city street with parked cars and trees.
Brick building entrance with glass double doors, black sign reading 910 Harris Avenue, trash can to the right, two wall-mounted lamps, and decorative arch above the doors.
Exterior alleyway between apartment buildings with brick facades, potted plants, benches, and parked cars in the background.
Exterior view of a brick building with black railings and stairs leading to the entrance. There are benches and large potted plants on the sidewalk, with a sign listing the businesses in the building, including Harris Square and other health and wellness services.
Garage entrance with a metal gate, above it a concrete ledge with an inscription for parking for 910 and 960 Harris Avenue, and a yellow clearance bar indicating 6 feet 7 inches.
Underground parking garage with concrete floors, walls, and ceiling. Several cars are parked in individual spaces along the walls and columns. Bright ceiling lights illuminate the area, and exposed pipes and conduits are visible on the ceiling.
Hotel corridor with beige walls, patterned carpet, and apartment doors. The focus is on door number 505 on the right side.
A hallway in a building with wood flooring, beige walls, two black chairs, a small wooden table with a potted plant and a mirror, and several doors along the walls. There is a sign on the wall that reads 'Area of Rescue of Assistance' and a bulletin board.
Indoor mailroom with multiple gray mailboxes, a small black shelving unit, and a beige elevator door with an '1' sign.
Open elevator with wood-paneled interior, black trim, metal handrails, and partially visible walls with beige and brown tones.
Inside an elevator with wood-textured walls, stainless steel panel with control buttons, and a handrail. Adjacent to the elevator, a corridor with mailboxes and a beige door.
Multi-story brick apartment building with small balconies, large windows, and a parking lot in front with several parked cars, during daytime with a blue sky.






































